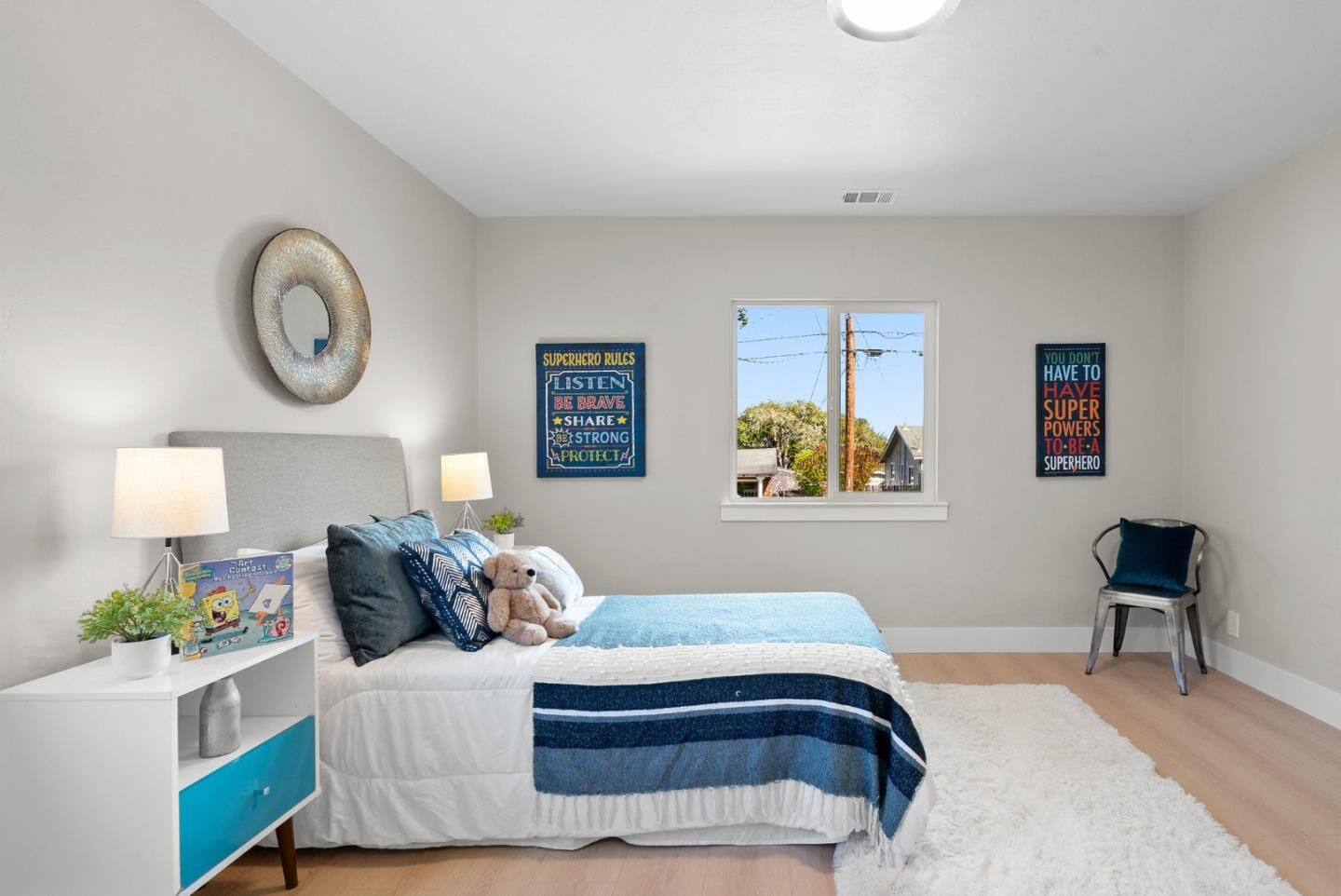


 Listed by MLSlistings Inc. / Trade-In Real Estate / John Flaniken - Contact: 831-334-0890
Listed by MLSlistings Inc. / Trade-In Real Estate / John Flaniken - Contact: 831-334-0890 767 Lily Street Monterey, CA 93940
-
OPENSat, Oct 251:00 pm - 4:00 pm
-
OPENSun, Oct 2611:00 am - 2:00 pm
Description
ML82025125
5,000 SQFT
Single-Family Home
1943
438
Monterey County
Listed By
MLSlistings Inc.
Last checked Oct 23 2025 at 7:51 PM GMT+0000
- Full Bathrooms: 2
- Inside
- Garbage Disposal
- Dishwasher
- Oven Range - Gas
- Hood Over Range
- Refrigerator
- Countertop - Quartz
- Fenced
- Back Yard
- Low Maintenance
- Bbq Area
- Balcony / Patio
- Fireplace: Wood Burning
- Fireplace: Family Room
- Foundation: Concrete Perimeter
- Foundation: Crawl Space
- Central Forced Air - Gas
- Fireplace
- None
- Tile
- Laminate
- Roof: Composition
- Utilities: Water - Public, Public Utilities
- Sewer: Sewer Connected
- Energy: Double Pane Windows, Low Flow Shower, Low Flow Toilet
- Off-Street Parking
- Detached Garage
- 1
- 1,590 sqft
Estimated Monthly Mortgage Payment
*Based on Fixed Interest Rate withe a 30 year term, principal and interest only
Listing price
Down payment
Interest rate
%Properties with the
 icon(s) are courtesy of the MLSListings Inc.
icon(s) are courtesy of the MLSListings Inc. Listing Data Copyright 2025 MLSListings Inc. All rights reserved. Information Deemed Reliable But Not Guaranteed.





